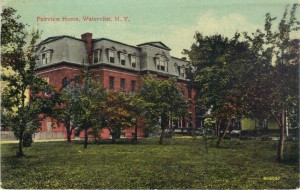 “When I was in Fairview, there was the big double building that shows on your web site. That contained the administration building (the part on the right of your picture), the apartment of the superintendent and his family, the kitchen (center, between the two buildings), and the quarters for the boys and girls (left side of the picture). Some distance behind the building, there were two attached houses, one for the engineer (all round handyman) and his family, and one for the farmer and his family. Behind these was the barn, the stables, the milking shed and silo (the children of the home raised almost all of the food consumed and produced all of the milk that was used). There were also extensive fields that were planted on the property.
“When I was in Fairview, there was the big double building that shows on your web site. That contained the administration building (the part on the right of your picture), the apartment of the superintendent and his family, the kitchen (center, between the two buildings), and the quarters for the boys and girls (left side of the picture). Some distance behind the building, there were two attached houses, one for the engineer (all round handyman) and his family, and one for the farmer and his family. Behind these was the barn, the stables, the milking shed and silo (the children of the home raised almost all of the food consumed and produced all of the milk that was used). There were also extensive fields that were planted on the property.
 Here is a map of the property as it was when I left in 1945. It is not possible to show the acreage that was planted. There were large fields behind the barn and to the left on the diagram. The field on the right was limited because of the boundary line of the home’s property. There was plantable acreage enough to raise enough field corn to fill the silo to get the cows through the next year and fields of hay enough to fill the big hay mow to provide fodder for cows and horses for a year. In addition vegetables were raised that were enough to feed the children during the growing season, with enough left over to can for the year until the next crop was ready. The children did all of the canning under supervision; corn, beans, peas, tomatoes. Potatoes and carrots were stored in the root cellar that was built into the side of a hill.”
Here is a map of the property as it was when I left in 1945. It is not possible to show the acreage that was planted. There were large fields behind the barn and to the left on the diagram. The field on the right was limited because of the boundary line of the home’s property. There was plantable acreage enough to raise enough field corn to fill the silo to get the cows through the next year and fields of hay enough to fill the big hay mow to provide fodder for cows and horses for a year. In addition vegetables were raised that were enough to feed the children during the growing season, with enough left over to can for the year until the next crop was ready. The children did all of the canning under supervision; corn, beans, peas, tomatoes. Potatoes and carrots were stored in the root cellar that was built into the side of a hill.”
-Map And Information On Home
From Former Guest,
Thank you Clay-